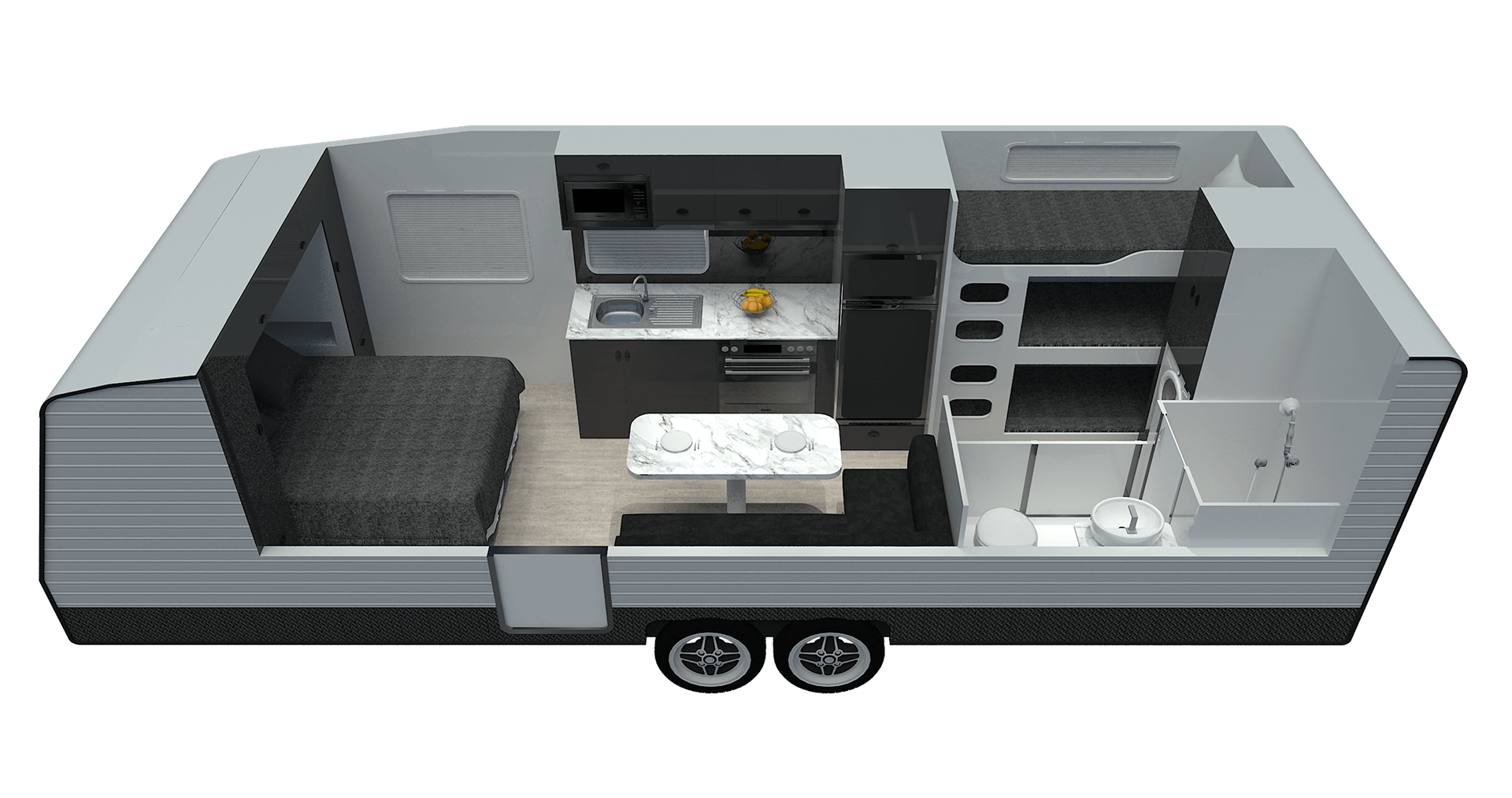
Exterior
If you’re looking to take your family away in comfort, The Viscount V2 Family is your ultimate travel companion. Picture this, you’re sitting outside, your external cooker is plugged in to the gas bayonet at the front, the external speakers are blasting your favourite tune while you sit under the huge awning, and the picnic table with a local delicatessen spread is just within arm’s reach.




← Swipe →
Key Features
The Viscount V2 Family specification has been built by travelling families, for travelling families, and is packed to the brim with standard features to make your travels a breeze.
- 6’2″ Bunk Beds
- 200W Solar Panel
- Reverse Camera & In Car Kit
- Top Load Washing Machine
- 24″ Smart TV
- 2 x 95L Water Tanks
- Full Galvanised Tunnel Boot
- Thetford N4175 Fridge
- Water Filter and Tap
- Pull out Pantry
- 12v Plug Fitted at dinette and each bunk
- Gas/Electric Hot Water System
- External TV Point, 12v Plug & Speakers
- Full Oven including four burner gas cooktop
- HV TV Antenna
- Concertina Door to separate bunks
- 6’8″ Interior Ceiling Height
- Fully Moulded Shower
- External Picnic Table
- 110amp AGM Battery mounted to the chassis
- 15″ Wheels & Tyres
- Recessed Cooktop for more bench space
Interior
When it comes to internal finishing, the Viscount V2 Family is simply unparalleled. While the price remains competitive, the fit out and furnishings are that of a top-quality caravan. When it comes to getting the correct dimensions, this van is simply refined. Whether it be the 6’8” ceiling height, allowing for more room in each bunk bed, the concertina door separating the main area, or the perspex ensuite door, the V2 Family range gets the balance just right.Premium Upgrade Options
- LED Strip Lighting Above Overhead Sink Kitchen & Dinette
- Stylish Premium Upholstery Design
- Full Padded Bedhead
- Dual-Colour Cupboard Doors
- Viscount’s Superior Slide Out Footrests
- Annexe Light Fitted Above Tunnel Boot
- Upgraded Premium Gold Or Silver External Decals
- White Composite Aluminium Sides
- 550mm High Checker Plate Aluminium Lower Sides
- Heritage Grey Composite Aluminium Panel At Rear
- OHC Cupboard Doors In Kitchen & Dinette In One Colour. All Other Doors In Alternating Colour.
Floorplans
Two designs are available in the V2 Family range, one with an East-West bed at the front to reduce the overall size of the van, and the other is a traditional island bed. Both layouts have been designed by travelling families, with the adult-sized 1900mm bunks located as far away from the door in a separate area for privacy and safety, as well as a separate toilet and shower. Featuring a washing machine, spacious kitchen and L-shape lounge, this van ticks the boxes for a family without the expensive price tag.

